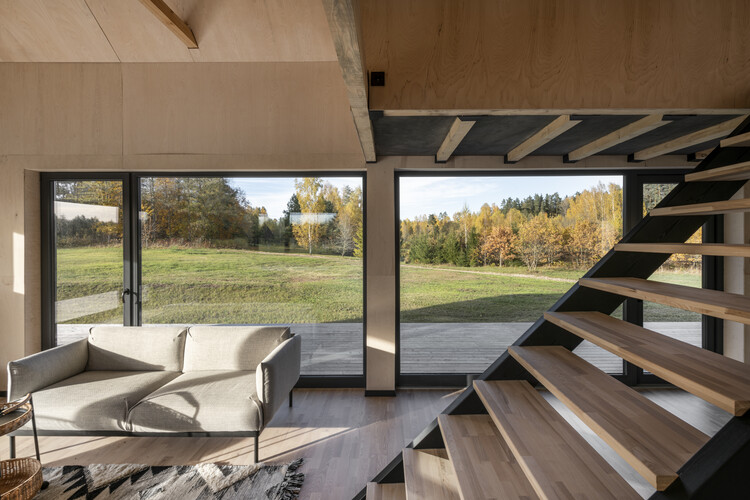
-
Architects: Devyni Architektai
- Area: 80 m²
- Year: 2022
-
Photographs:Leonas Garbačauskas
-
Manufacturers: Ruukki, Doleta, Fibo, Steico
-
Lead Architects: Jurgita Liubartaite, Arunas Skrolis

Text description provided by the architects. Every man's dream is to have their very own man cave. Some people dream, but our client decided to make that dream come true. In a picturesque landscape, surrounded by natural meadows, the customer decided to build a place where he can enjoy his hobby.


It was an unusual task to design an open space building that could accommodate a car, a motorcycle, a crafting area, and a stove, where nature’s harvest would be processed. The space had to satisfy many of the customer's interests, where he could escape the city noise and transform into a nature person.


The building was designed based on the characteristics of traditional barn house style architecture, which has many original examples still preserved in the surrounding villages. Continuing the traditional forms - the building has a gable roof and a small floor area.

In order to expand the functionality of the building, instead of a garage door, a sliding window system was chosen, which, if necessary, combines the interior space with a shed for crafting. It allowed the elimination of the indoor-outdoor barrier and make the use of the building versatile.

For construction and decoration mainly local materials were used. Wood was used from the surrounding wood workshops. The workforce was local craftsmen.

In order to be less noticeable in the environment, the position of the building was chosen at the foot of the slope, on one side the building is covered with natural vegetation, and on the entrance, the side is revealed.






























